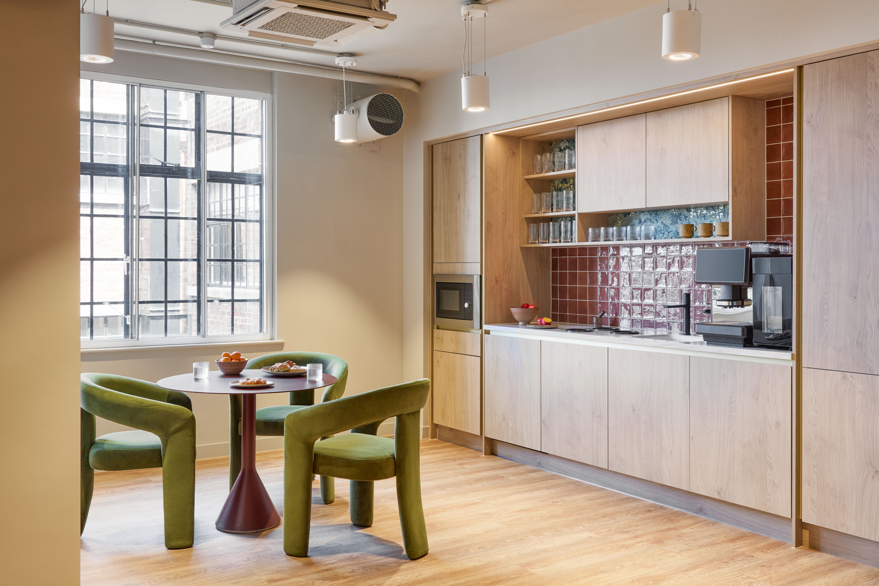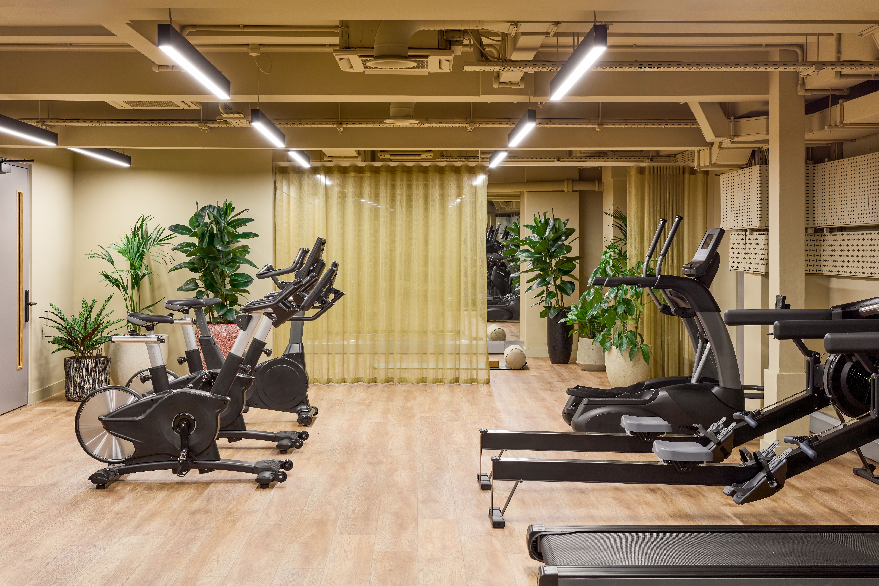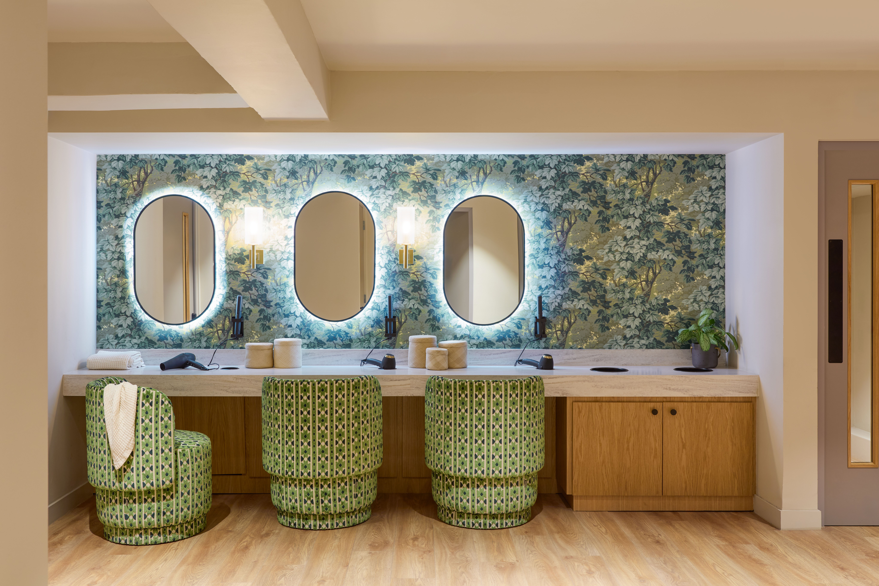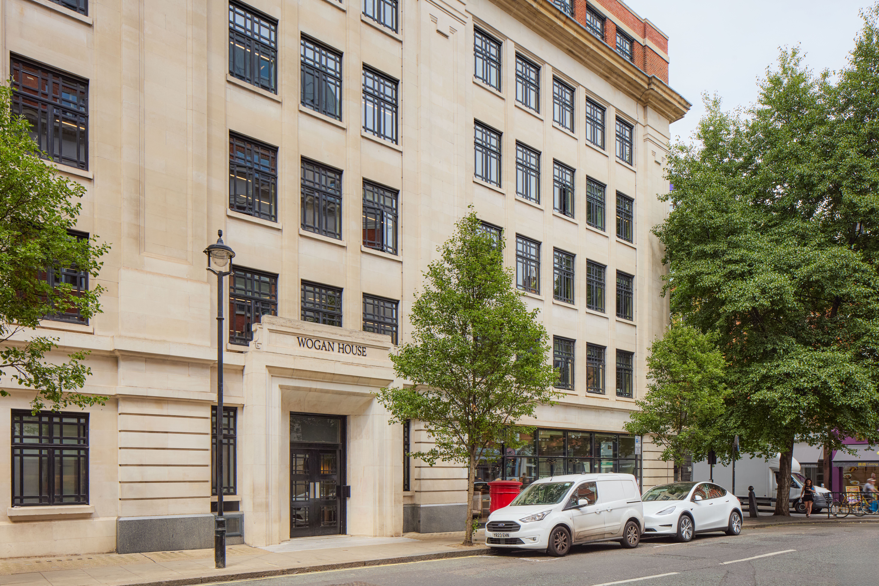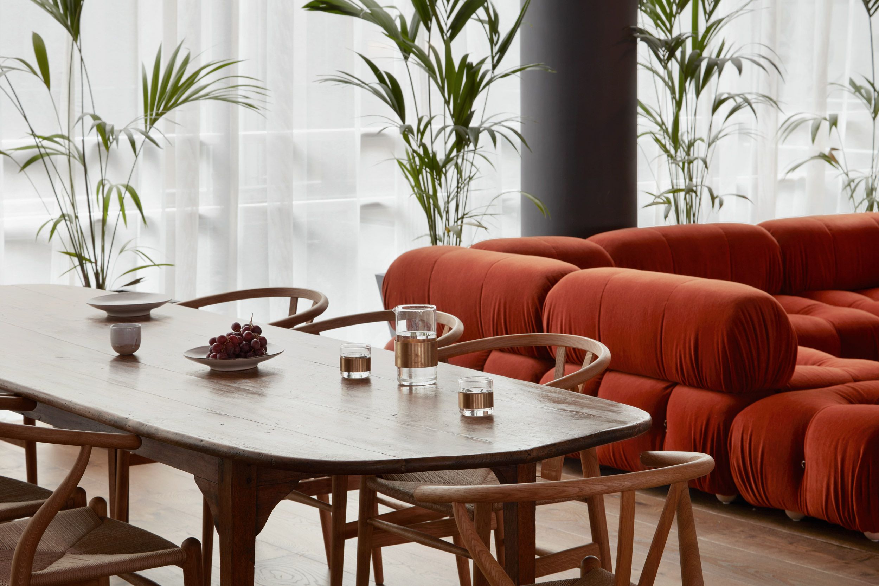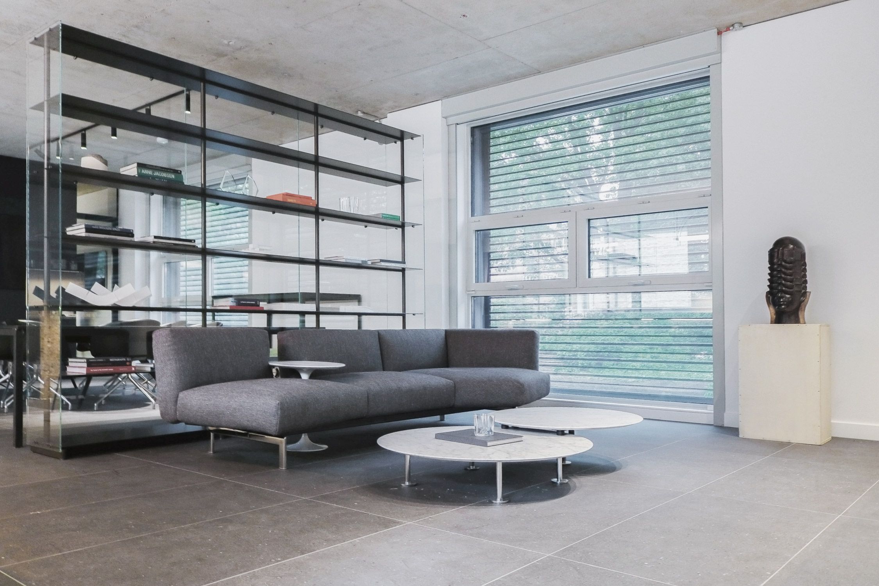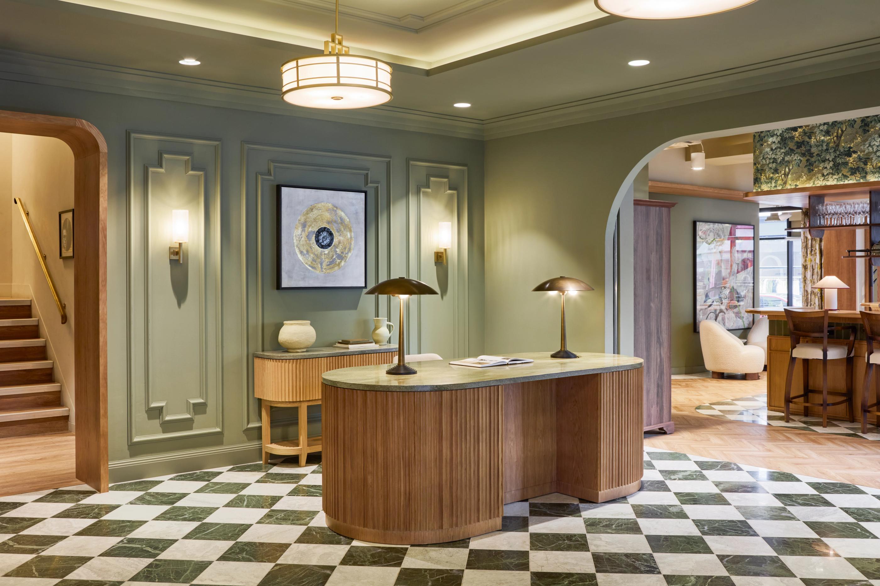
A new identity for a heritage icon
- Fit-Out
Spark Project Management
GNA Architecture
MMA Consulting Engineers
Michael Alchin
Sam Rowbottom
Fiona Fuller (DWN)
Mike Garrett
Michael Beegan
Tommy Callaghan
Situated in London’s West End, Wogan House is an iconic 1960s building with a rich broadcasting legacy. Landmark tasked us with transforming the space into a sophisticated, hospitality-led workspace, seamlessly blending contemporary functionality with timeless character.
The project delivered a comprehensive fit-out across eight floors, incorporating private offices, meeting booths, breakout areas, and premium amenity spaces. With a clear focus on occupant wellbeing, sustainability, and high-quality finishes, the result is a modern, high-performance workspace designed to the highest standard.
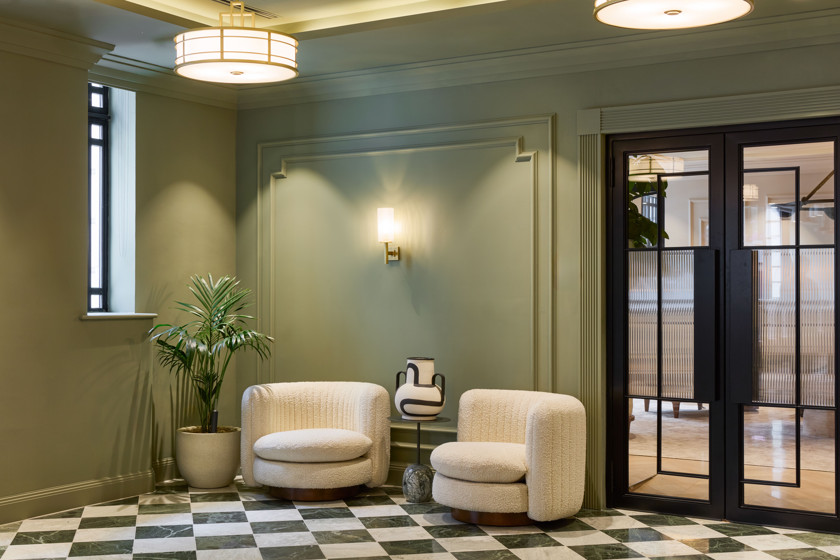
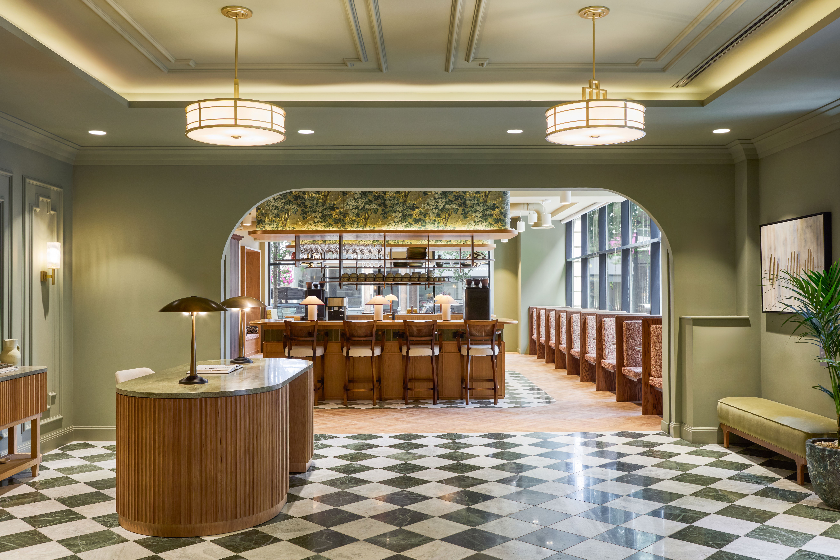
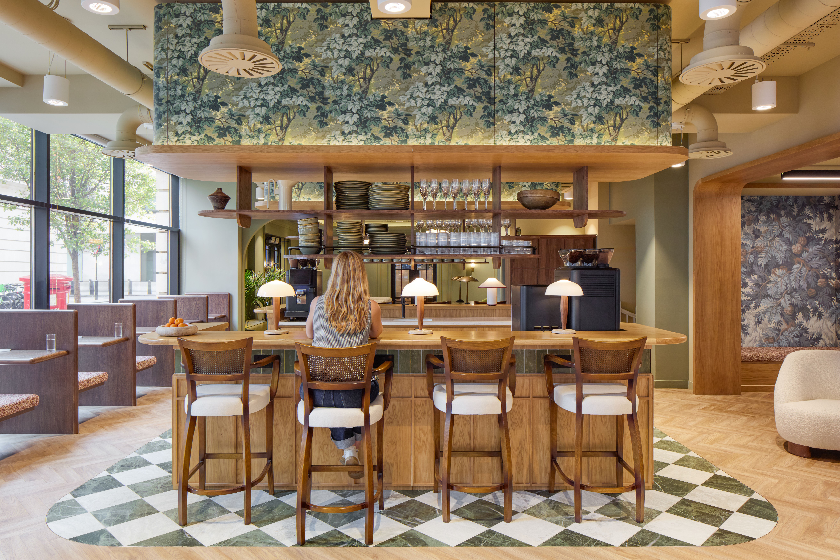
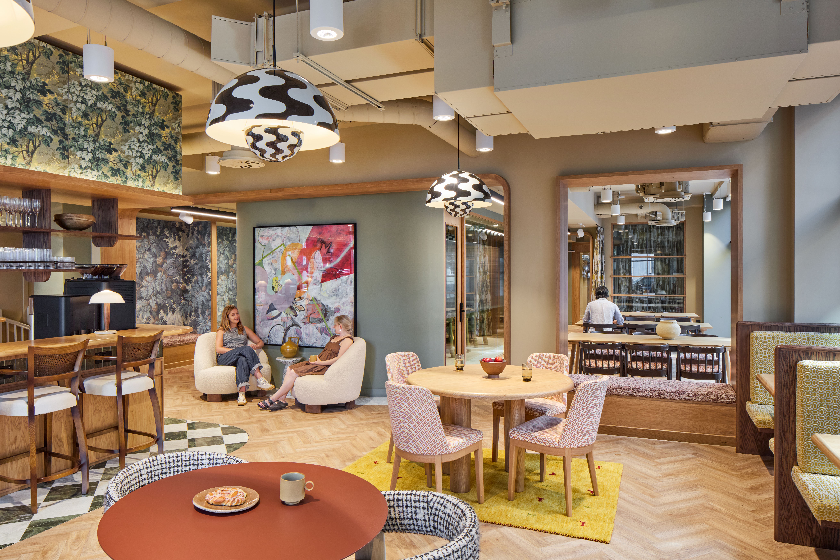
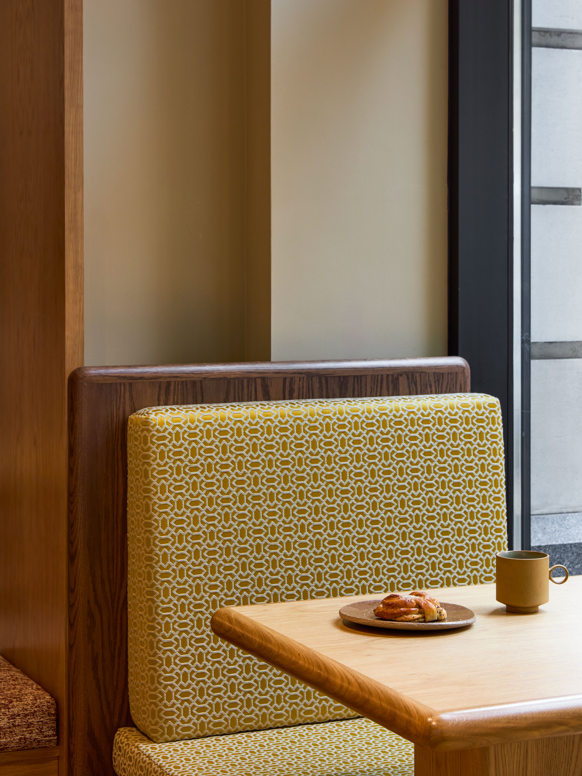
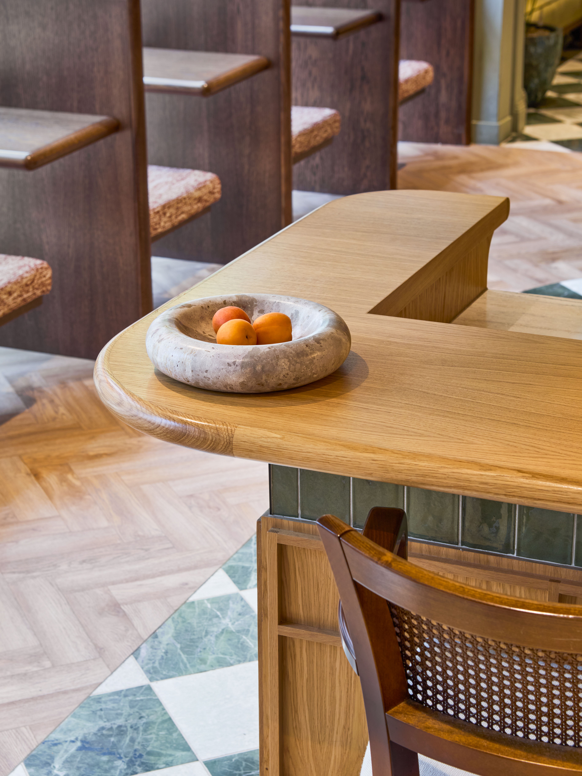
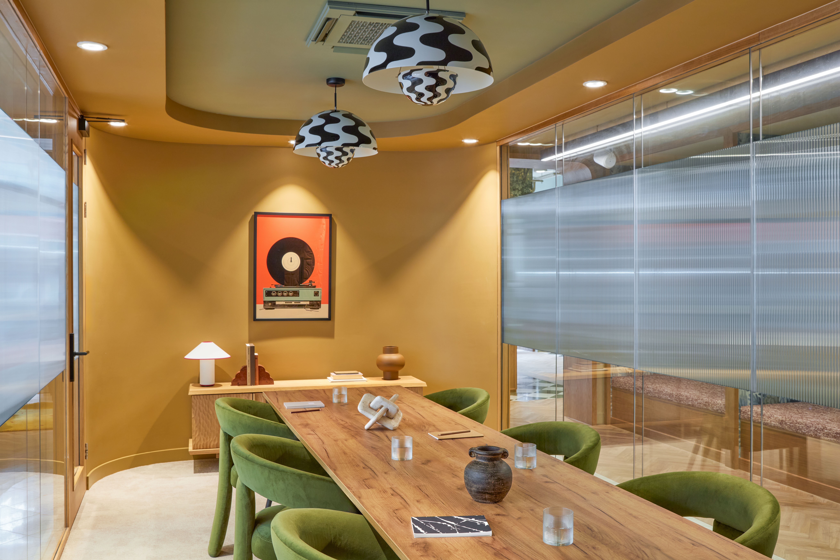
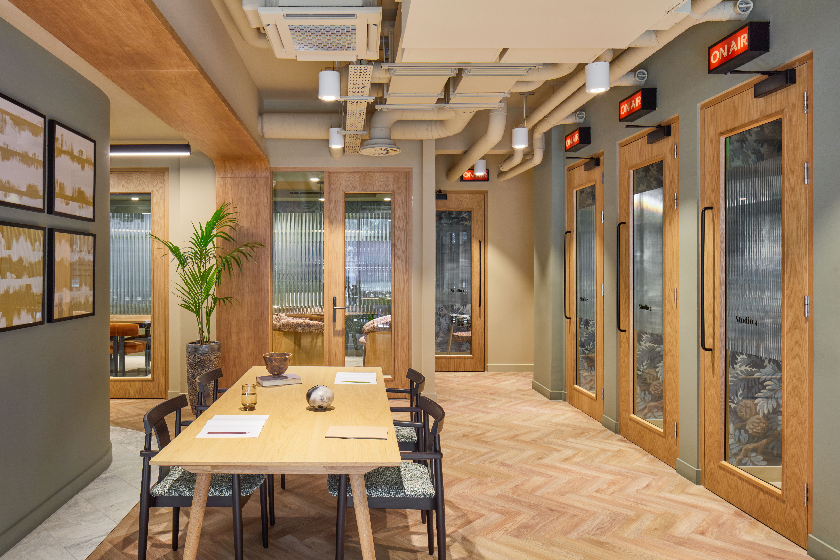
Working in close collaboration with a skilled team of design consultants, we reimagined Wogan House as a vibrant and elegant serviced office destination. A meticulous value engineering process during pre-construction ensured agile, informed decision-making, balancing design intent with commercial efficiency.
The transformation included a full MEP plant upgrade, bespoke joinery, welcoming reception areas, a fully equipped gym, and premium end-of-trip facilities. The finished space reflects Landmark’s vision for future-facing workplaces: functional, inspiring, and built to perform.
